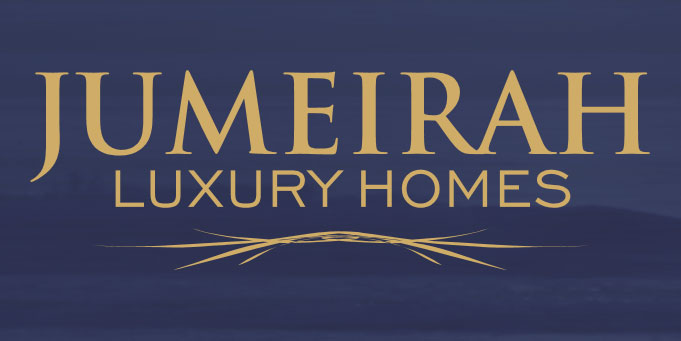
Gravida proin loreto of Lorem Ipsum. Proin qual de suis erestopius summ.
Recent Posts
Sorry, no posts matched your criteria.
As always, the goal when creating a new home is to understand the clients brief and incorporate their many desires and priorities for their dream home.
This particular home in Nedlands was designed to encapsulate the extensive, spectacular views of Perth’s Swan River, whilst maximising a site that was both unusually shaped and sloping. The design, comprising three levels and two separate wings joined by a skybridge alfresco, uses natural northern light to filter down through the centre of the home to the reflection pond at its base.
This opening up of the centre of the house enables the inhabitant of each space to have the ability to look up into other areas or look down and across into others. By doing so, the important, delicate balance between physical separation and visual connectivity within a family unit is maintained.
Naturally, the ability to view various other parts of the house in this way called for an extensive use of glass, supported and divided at diverse elevations by the most skeletal of framework. Access to the seemingly unsupported first and second floors by means of these open staircases only adds to the surreal feeling of living high above the real world.
Indeed, this residence evokes memories of a tree house, made to seem all the more so by the extensive use of oiled-oak floorboards throughout and the substantial planter boxes of foliage, lifted to hug the edge of the home’s higher-level rooms. Iroko Timber Joinery and Silver Ash claddings provide a beautiful blend of warmth and nature in combination with lush external surroundings.
Jumeirah Luxury Homes is proud to once again deliver the finest built design, quality and service and are honoured to be entrusted by our clients to deliver their dream home.
Rachel Feldhusen Architect