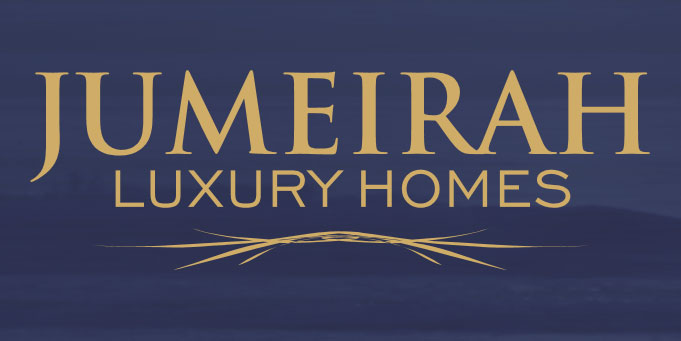
Gravida proin loreto of Lorem Ipsum. Proin qual de suis erestopius summ.
Recent Posts
Sorry, no posts matched your criteria.
This project in Perth’s highly sought after suburb of Dalkeith, was designed to suit all 1012 square meters. The context is an eclectic mix of both old and new housing stock typical of this suburb.
The fundamental design intent was to create a contemporary, liveable family home, with a casual but sophisticated feel. It was also essential to provide separate children’s and parent’s zones in addition to the main family spaces to accommodate the children and their friends. An important client requirement was to create light and open living spaces that could be opened up to the outdoor deck areas in more than one direction to accommodate an uninterrupted flow between inside and outside, with maximum northern exposure for living and entertaining spaces.
The individual skillion roofed forms reflect the distinct internal zoning and provide for soaring, airy, internal spaces and high levels of natural daylighting. Highlights of the home include the Twin sided Solid Granite Fieldstone Fireplace and Water Feature Walls, Pacific Teak Decking to Alfresco areas, 25m Lap pool with Automatic Cover, Gas heating and in-floor cleaning system, Perak Silver Pearl Stone Tiling to Internal & Externals, Fully Integrated C-Bus Home Automation System, East Coast Blackbutt Solid Timber Flooring and Extensive Landscaping.
Jumeirah Luxury Homes is once again, privileged to have been involved with this project and would like to recognise the wonderful contribution of both our clients and the design team at Hofman & Brown. Our success is absolutely based on their essential co-operation and assistance throughout the project and we are extremely proud to add this home to our spectacular list of award winning, custom designed luxury homes.
MBA Housing Excellence Awards 2013 Finalist Contract Homes Over $2,000,000
HIA Perth Housing Awards 2012 Finalist Custom Built Homes $1,700,001 to $3,000,000